- The completion of the project fully promotes the economic prosperity and development of Yunnan
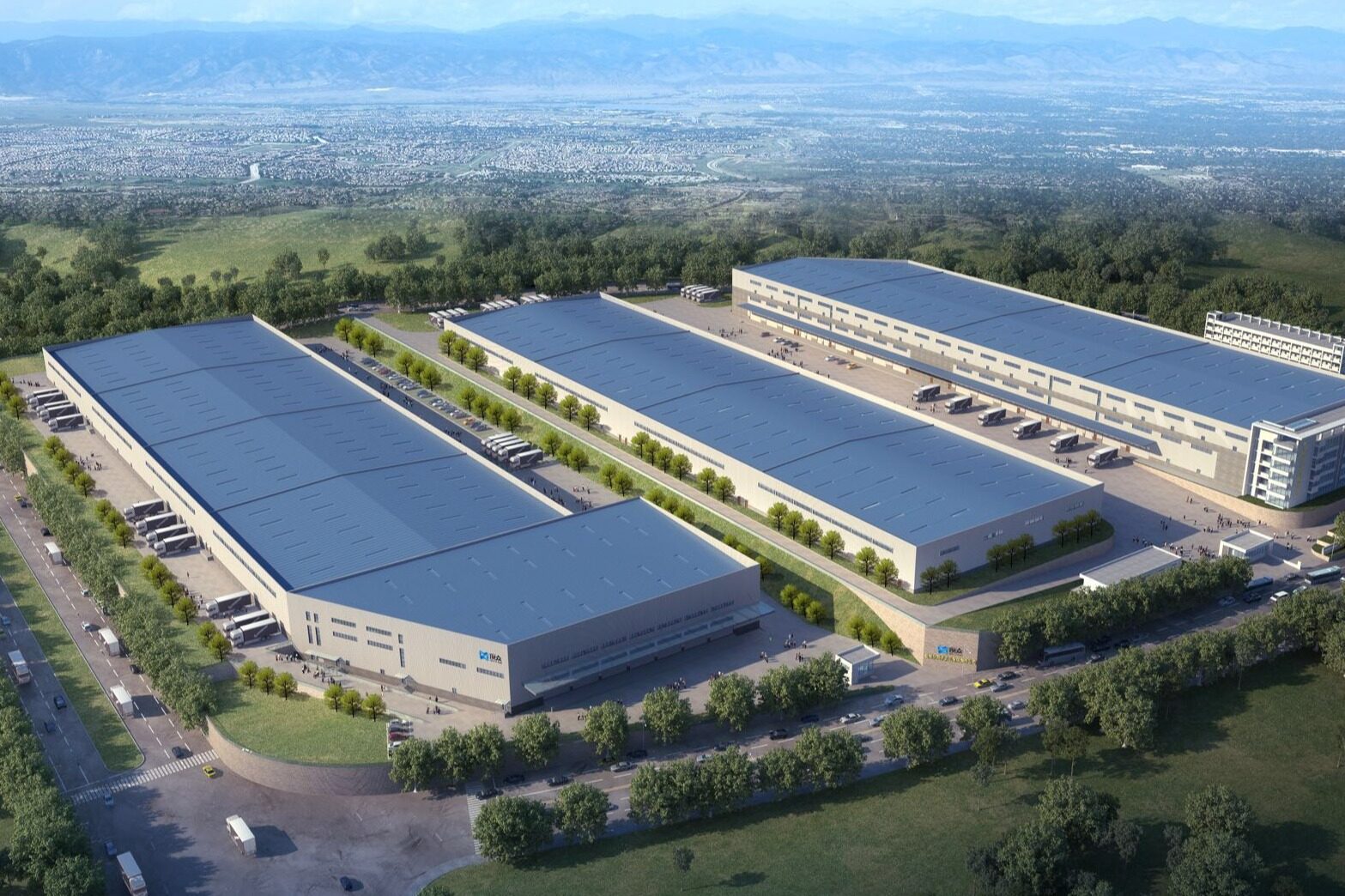
On August 10, 2021, Wenshan prefecture public resource trading electronic service platform released the results of winning the bid for the construction and municipal supporting works of the logistics hub construction project (Phase I) of the Green Aluminum Innovation Industrial Park in Southeast Yunnan (Yanshan). The total investment is estimated to be 4.7 billion. China First Metallurgical Group Co., Ltd., the consortium of Yunnan Province Qujing City Design and Research Institute Co., Ltd. won the bid for the first, second and third tenders of the project.
Project Overview
The planned land area of this project is about 1929.84 mu, and the planned total construction area is 520,432 square meters. The construction content includes construction and municipal supporting projects: the construction content of the first tender section includes: hotel, exhibition center, administrative center, business buildings, grain warehouses, agricultural product storage, cold chain logistics, supporting roads and other infrastructure facilities; the second tender section construction The contents are: delivery center, comprehensive warehousing, industrial warehousing, experience center, financial services, supporting roads and other infrastructure facilities; the construction contents of the three bid sections are: inspection workshops and maintenance workshops, integrated office buildings, factories, blue-collar apartments, and commercial facilities , Auto repair service center, bonded logistics center, distribution center, gas station, supporting roads and other infrastructure facilities.
investment estimate
The first bid section 1,200,483,700 yuan, of which the construction cost is 505.9011 million yuan; the equipment and installation engineering fee: 19,240,100 yuan; the second bid section is 1,434,831,200 yuan, of which the construction engineering fee is 855,637,800 yuan; the equipment and installation engineering fee: 246,135,500 yuan Yuan; The third bidding section is 2109.5098 million yuan, of which the construction engineering fee is 1254.7210 million yuan; the equipment and installation engineering fee: 406.1872 million yuan.
Construction content and scale of the first tender
Lot 01: It covers an area of approximately 60.3 acres, with a planned total construction area of 6665 square meters. It is mainly for the acquisition of 6665 square meters of the original China Southern Power Grid building and renovation and renovation. At the same time, it is planned to build a centralized parking lot, electric vehicle charging piles and related supporting facilities. infrastructure.
Lot 02: Covers an area of about 76.63 mu, with a planned total construction area of 80,771 square meters. It is mainly for the acquisition of original buildings and renovation and renovation. The original buildings include: the hotel area of 31,518 square meters, the exhibition center area of 3750 square meters, and the administrative center area of 45503 ㎡, the planned functions after the transformation include hotels, commodity display centers, export supervision warehouses, service centers, supervision centers, information centers, imported bonded office buildings, living supporting service houses, and related supporting infrastructure.
Lot 11: covers an area of about 236.87 acres, with a planned total construction area of 46,656 square meters. The planning functions include grain warehouses and silos, 2 cold-chain logistics warehouses, 3 agricultural products storages, outdoor storage yards and supporting infrastructure .
Supporting road projects in the park: The planned supporting roads in the park cover an area of approximately 54414 square meters.
Construction content and scale of the second tender
Lot 10: It covers an area of about 43.98 acres, with a planned total construction area of 17,061 square meters. The planning functions include 1 experience center, 3 financial services, electric vehicle charging piles and supporting infrastructure.
Lot 12: covers an area of about 138.13 acres, with a planned total construction area of 31,266 square meters. The planned functions include 4 comprehensive warehouses, outdoor storage yards and supporting infrastructure.
Plot No. 13: covers an area of about 112.84 mu, with a planned total construction area of 28,160 square meters. The planned functions include 2 delivery centers, 1 simple processing warehouse, 1 financial service, electric vehicle charging piles and supporting infrastructure.
Plot No. 14: Covers an area of about 54.09 acres, with a planned total construction area of 12,600 square meters. The planned functions include 2 industrial warehouses, outdoor storage yards, refueling stations and supporting infrastructure.
Lot 15: It covers an area of about 97.97 acres. The planned functions include ecological parking area, outdoor centralized storage yard, electric vehicle charging pile and supporting infrastructure.
Lot 16: covers an area of about 100.45 acres, with a planned total construction area of 12,960 square meters. The planned functions include 2 industrial warehouses, an ecological parking area, an outdoor centralized storage yard and its supporting infrastructure.
Lot 17: covers an area of approximately 84.40 mu, with a planned total construction area of 11,160 square meters. The planned functions include an industrial warehouse, an outdoor storage yard, a large truck parking lot and its supporting infrastructure.
Park gate image project: Planning and constructing the park gate image project.
Supporting road projects in the park: The supporting roads in the planned park cover an area of 86,336 square meters.
Construction content and scale of the third tender
Lot 03: covers an area of about 121.43 mu, with a planned total construction area of 26,208 square meters. The planning functions include 2 inspection workshops, 2 maintenance workshops, 1 comprehensive office building, centralized parking area, electric vehicle charging piles and supporting foundations facility.
Lot 04: It covers an area of approximately 135.40 mu, with a planned total construction area of 57,688 square meters, including the acquisition of the original plant area of 9,968 square meters and the newly built plant area of 47,720 square meters. The planning function includes the construction of 8 workshops and supporting facilities.
Lot 05: It covers an area of about 70.18 acres, with a planned total construction area of 91587 square meters. The planned functions include 6 blue-collar apartments, ground floor commercial facilities, electric vehicle charging piles and supporting infrastructure.
Lot 06: It covers an area of about 46.38 mu, with a planned total construction area of 15020 square meters. The planned functions include 3 auto repair service centers, parking areas and supporting infrastructure.
Lot 07: Covers an area of about 48.10 acres, with a planned total construction area of 61066 square meters. The planned functions include 4 blue-collar apartments, commercial facilities, electric vehicle charging piles and supporting infrastructure.
Lot 08: Covers an area of about 50 acres, with a planned total construction area of 10,764 square meters. The planning function includes 3 bonded logistics centers and their supporting infrastructure.
Lot 09: It covers an area of about 72.46 mu, with a planned total construction area of 10,800 square meters. The planning functions include a distribution center, a temporary storage warehouse, a distribution area, a parking area and its supporting infrastructure.
Supporting road projects in the park: The planned supporting roads in the park cover an area of approximately 112,232 square meters.
The completion of the project will play a role in industry gathering and function carrying in the construction of new urbanization, continuously adjust and optimize the spatial layout of cities and towns, and make every effort to promote the economic prosperity and development of ethnic regions and the construction of new urbanization to a new level. Editor/Sang Xiaomei
Comment
 Praise
Praise
 Collect
Collect
 Comment
Comment
 Search
Search


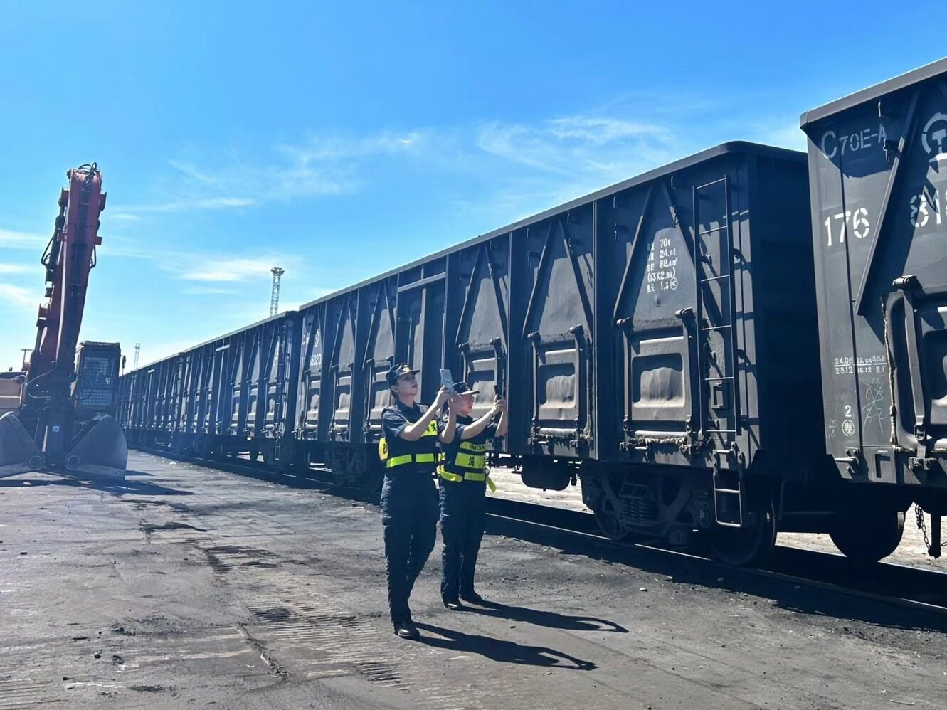
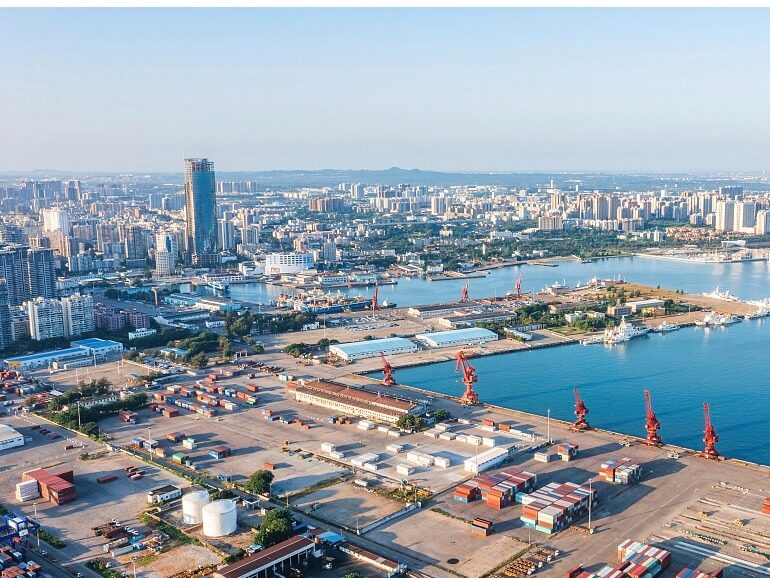
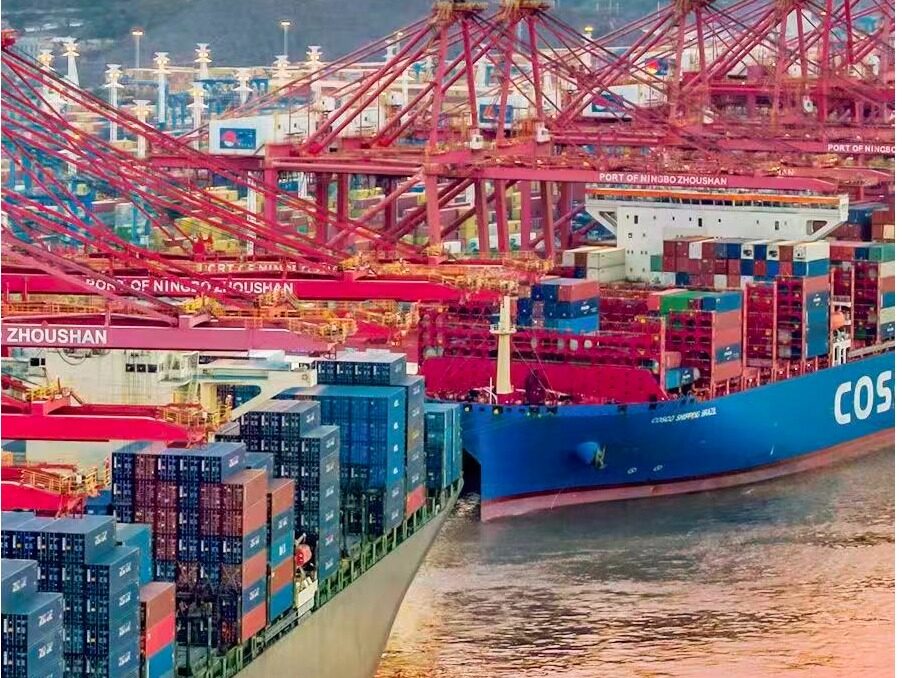
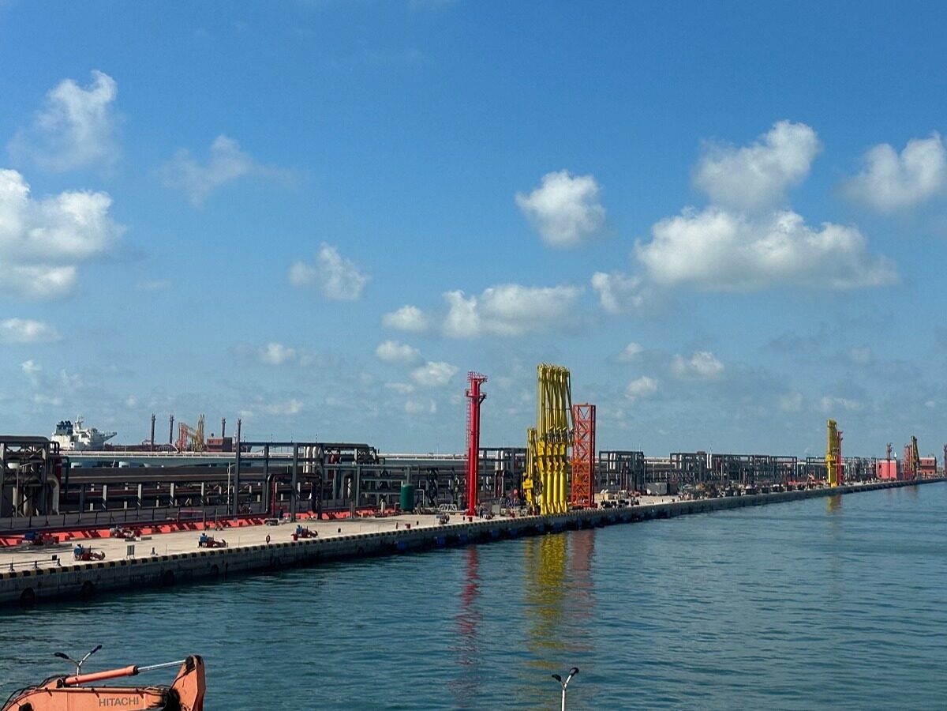
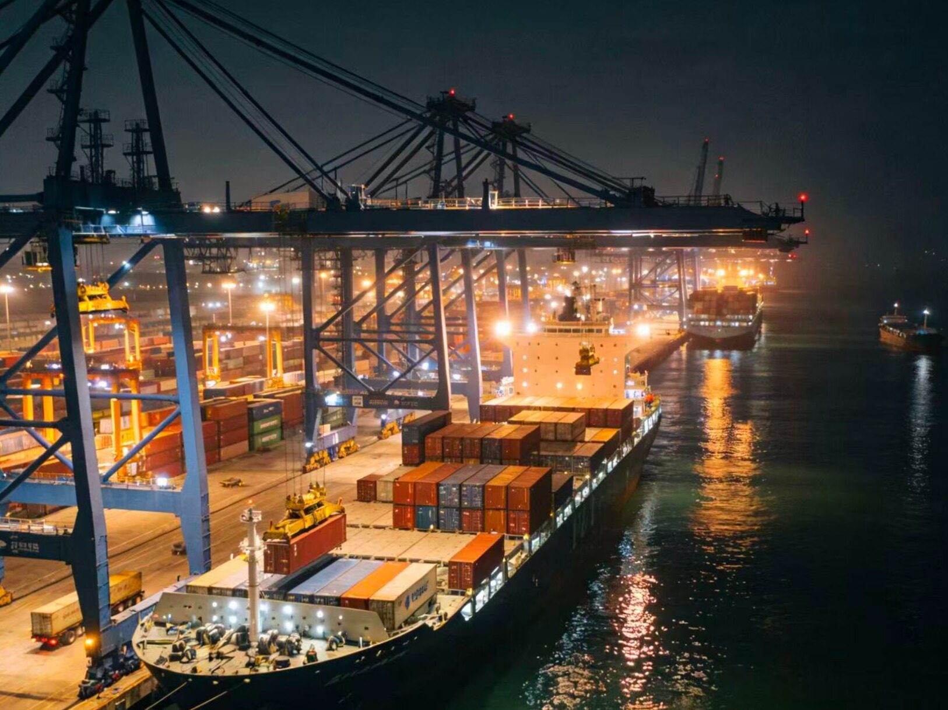
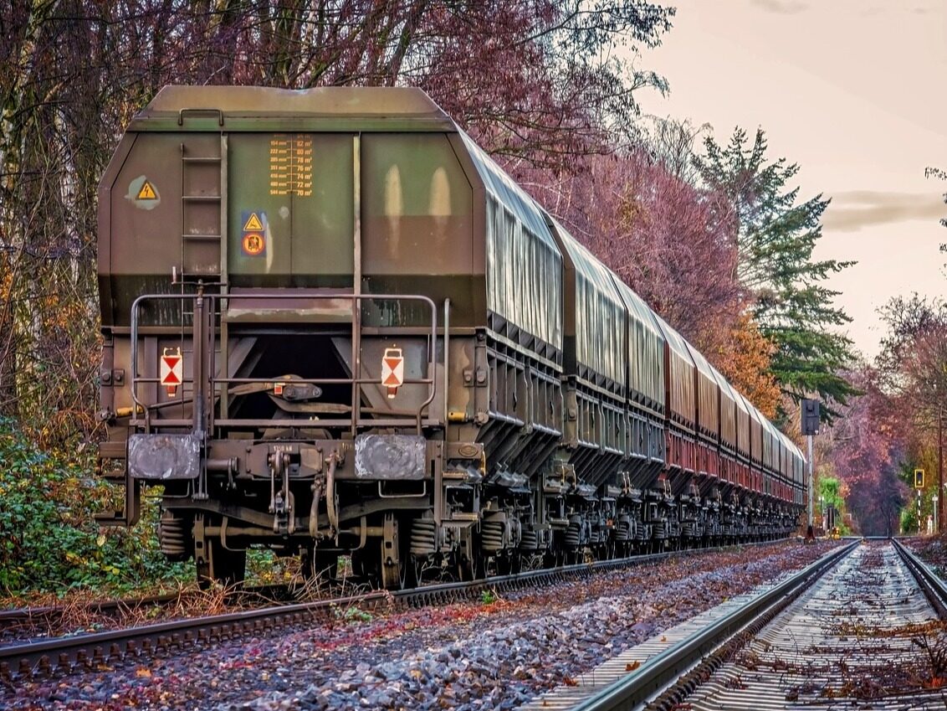






Write something~