- China Communications Consortium won the Sichuan project, which will greatly optimize the construction of Sichuan municipal projects
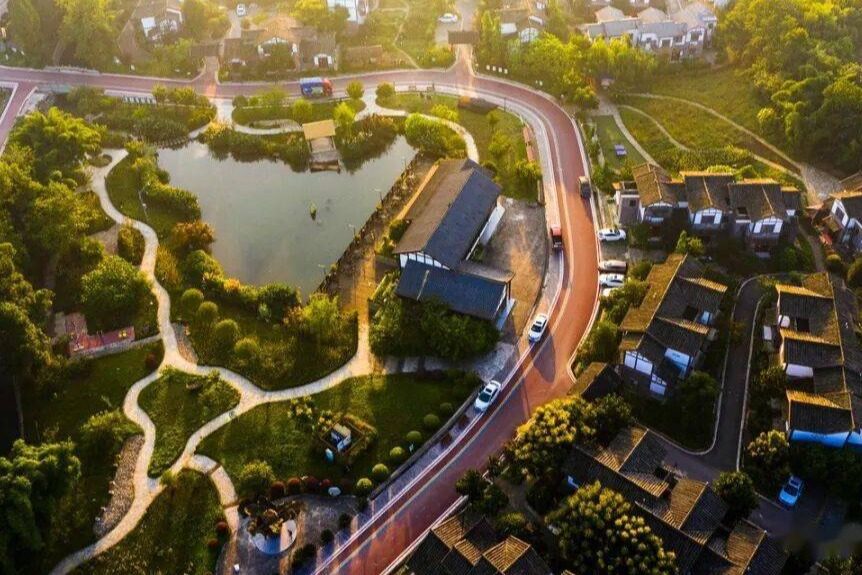
On September 18, 2021, 9 projects including the urban living room and supporting works of the comprehensive development project of the Mengyang New City area in Sichuan won the bids. The Nianjiang Meigu project is located in the north of Pengzhou City, Chengdu City, Mengyang Street and Mengyang Town, Pengzhou City, with a total investment 5.7 billion yuan.
Sichuan Municipal Engineering
Sanxi River Comprehensive Improvement and Improvement (Phase I) Project: The total construction area is 442,471 square meters, the lake area is 166,670 square meters, and the park green area rate is 75.3%. The construction content includes landscape water bodies, four service stations, two park parking lots, three pedestrian landscape bridges, 3.29km lake-around greenway and landscape green space, etc. Mengzhou Avenue (Phase I) Project: The width of the road in the construction area is 40 meters, the green belt is 10 meters on the west, and the green belt is 15 meters on the east. , Shixin Road and other surrounding roads form a complete regional road network structure. The construction content includes road engineering, water supply and drainage engineering, traffic engineering, power communication engineering, lighting engineering, and landscape engineering. Hanpeng Avenue (Phase I) Project: The road width of the construction area is 50 meters, the width of the green line is 30 meters on each side, and the length is about 1.2 kilometers. After the project is completed, it will be connected to the surrounding roads such as Mengzhou Avenue, Xuezi Road and Chengde Avenue. Form a complete regional road network structure. The construction content includes road engineering, water supply and drainage engineering, traffic engineering, power communication engineering, lighting engineering, and landscape greening engineering. The middle section of Feixing Road: the width of the road in the construction area is 36-56m, the width of the green line is 10 meters on each side, and the length is about 1.2km; after the project is completed, it will be connected to the surrounding roads such as Fenghuang Avenue, Xuezi Road, Zongba Road, Shixin Road, etc. Form a complete regional road network structure. The construction content includes road engineering, traffic engineering, sewage engineering, rainwater engineering, culvert engineering, power communication engineering, lighting engineering, landscape greening engineering, channel engineering, pipeline protection, etc.
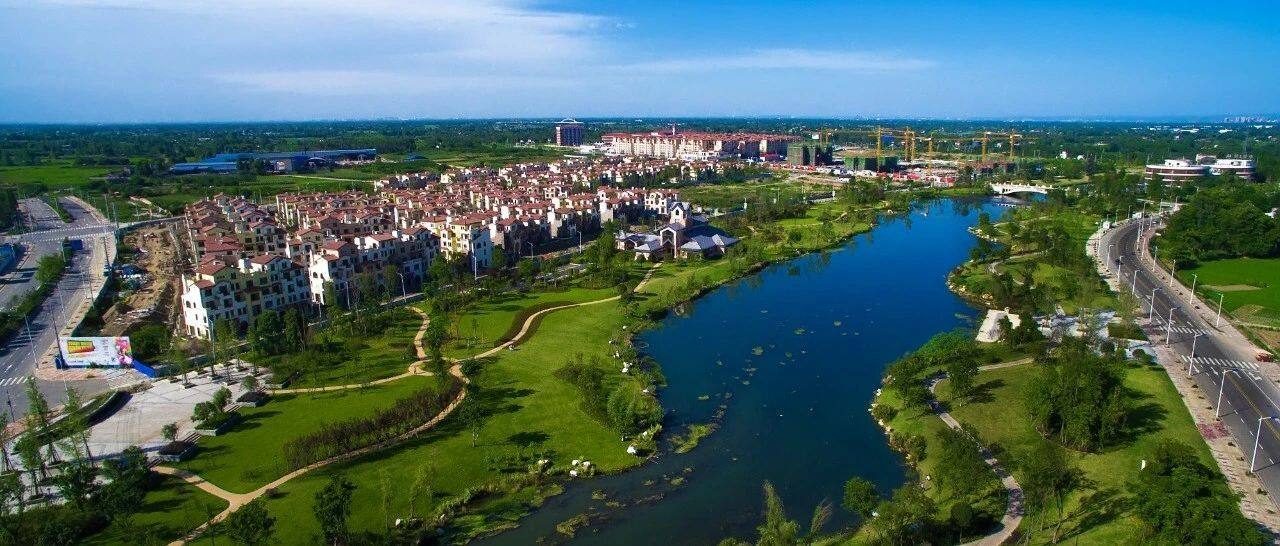
Tianfu Avenue North Extension Line (Mengyang Section) Project: Construction of regional roads with a red line width of 70 meters and a green belt width of 15-100 meters on both sides (in the near future, the two sides will be formed at 15 meters each, and in the long term, the two sides of the Mengyang New City Section will be set at 100 meters. It is about 10.18 kilometers long. After the project is completed, it will form a complete regional road network structure with surrounding roads such as Hanpeng Avenue, Feixing Road, Logistics Avenue, Huitong Avenue and Huancheng Avenue. The construction content includes the north-south entrance gateway node, road engineering, bridge engineering, water supply and drainage engineering, traffic engineering, power communication engineering, lighting engineering, landscape greening engineering. The southern section is about 4.72km in length, including 2 middle bridges, 2 small bridges, and 2 intercommunications, ranging from the starting point of Pengzhoujie to the 3# Mengyang River Middle Bridge (excluding); the north section is about 5.38km in length , Including 2 middle bridges, 5 small bridges, 1 intercommunication, and the scope includes 3# Mengyang River Middle Bridge to the north to the Chengde boundary. Upgrading and renovation project of the middle section of logistics avenue: the roads in the construction area include logistics avenue and Zongsi Road; logistics avenue is 36 meters wide and about 1469 meters long; Zongsi Road is 16 meters wide, the building retreat on the east side is about 2~7.5 meters, and the west side The building retreat is about 1.5 to 6.5 meters, and the road is about 645 meters long. Logistics Avenue and Zongsi Road are both renovation projects. After the project is completed, it will form a complete regional road network structure with the surrounding roads such as Shuxiang Avenue, Fulong 1st Road and Jianye West Road. The construction content includes road engineering, water supply and drainage engineering, traffic engineering, electric power engineering, lighting engineering, and landscape greening engineering.
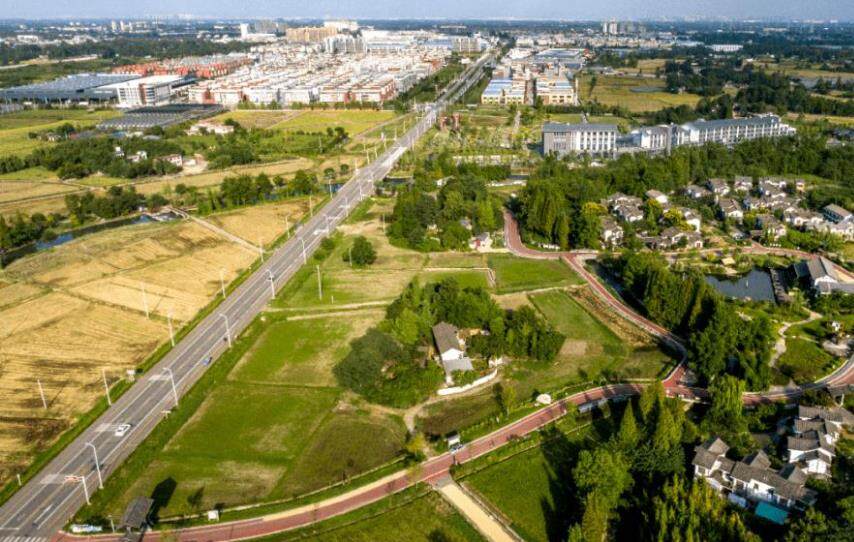
City meeting room and supporting projects: The construction content mainly includes the city meeting room building, supporting municipal roads and landscape engineering. The land area of the city meeting room is 56916.06㎡, and a new two-story public building is built, including planning exhibition hall, conference center and commercial facilities; the nature of the supporting road project of the city meeting room is a newly built urban branch road, the red line width of the road is 12m, and the length of the middle line of the road 343.155m, design speed of 30km/h, north-south direction, width of the green line on one side of the road is 20m (on the opposite side of the city hall).
Keywords: engineering construction, engineering news
The sixth phase of the new residence project: The construction content mainly includes the sixth phase of the new residence project resettlement houses, supporting municipal pipelines and auxiliary landscapes, etc. The red line area of the sixth phase of the new residence project is 33,101.23 square meters, and the floor area ratio is controlled at 2.5. The newly built above-ground buildings, underground parking lots, attached air defenses, and auxiliary buildings total 109,699.06 square meters. The fifth phase of the Mengyang Street New Residence Project: The red line area is 64986.64 square meters, the floor area ratio is controlled by 2.5, and the planned total construction area is about 215,000 square meters; the number of floors of the project is 12-18 floors, and the height of the floor is 2.9m; underground parking lot For the overall building, the civil air defense rating is tentatively set at level 6. The construction content mainly includes residential buildings, supporting houses, basement projects, supporting municipal pipelines and auxiliary landscapes.Editor/Xing Wentao
Comment
 Praise
Praise
 Collect
Collect
 Comment
Comment
 Search
Search


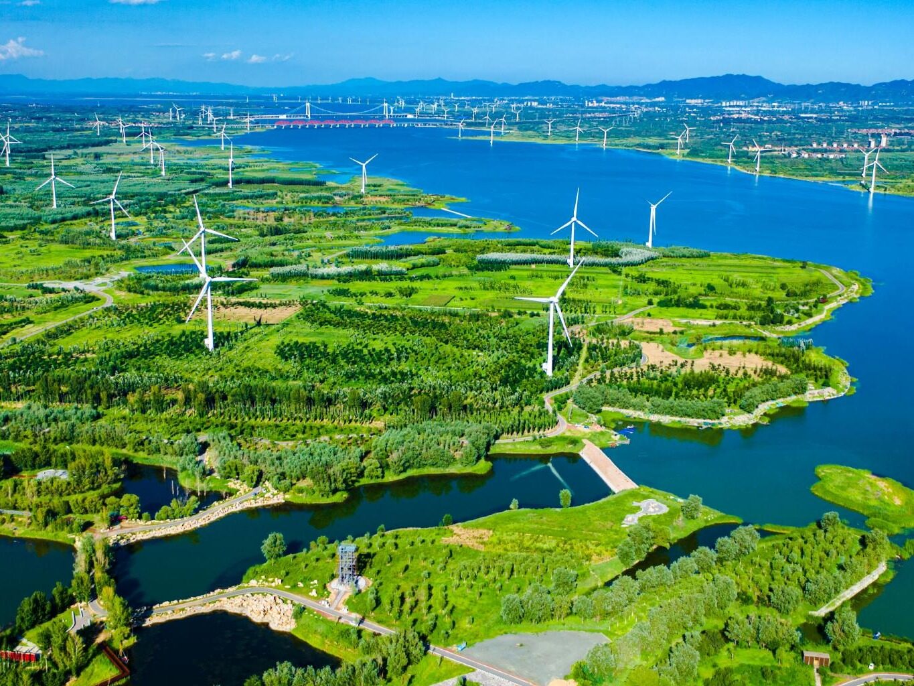
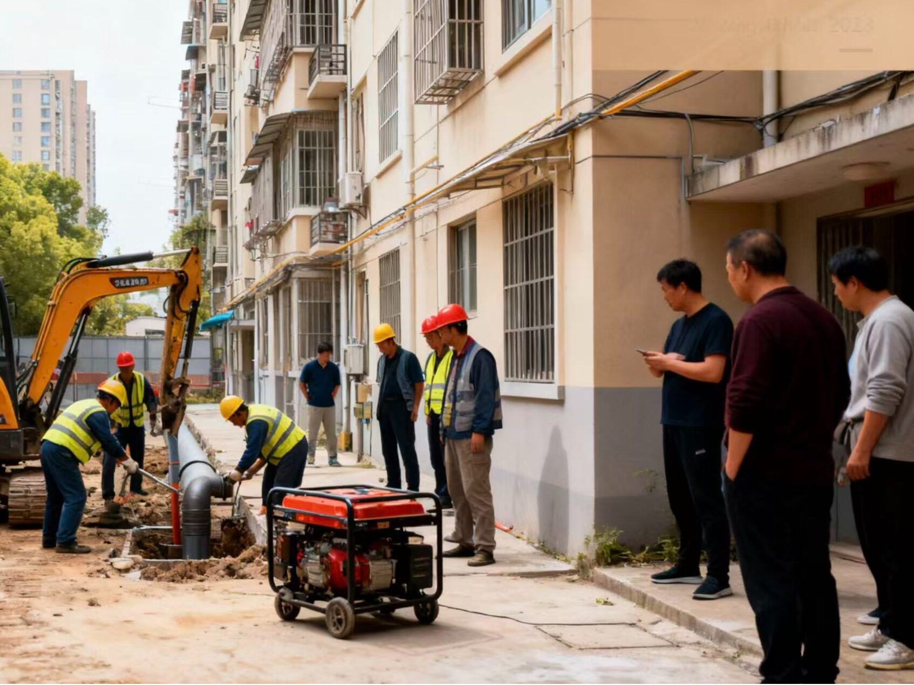
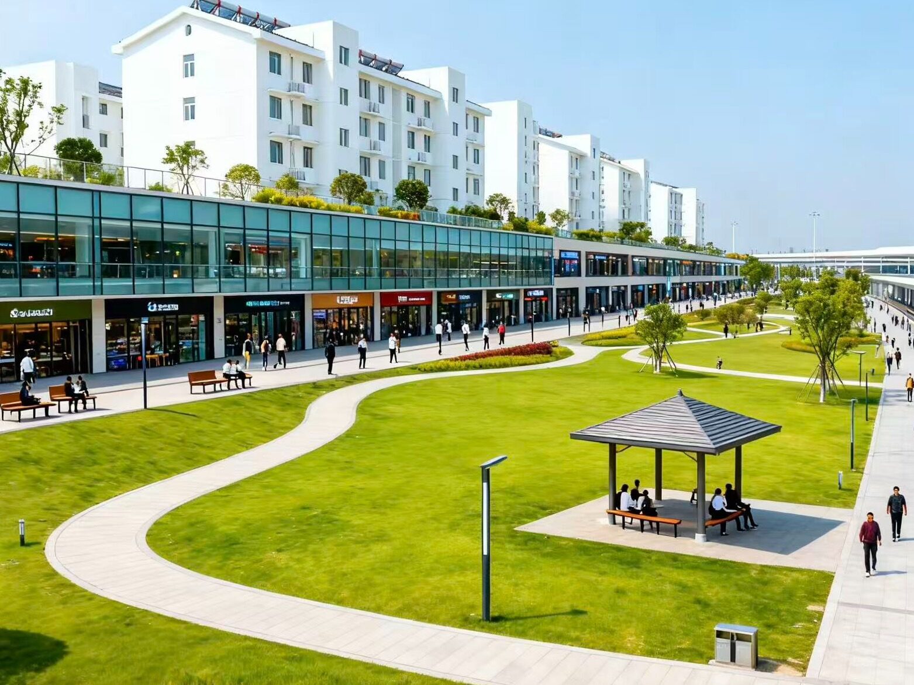
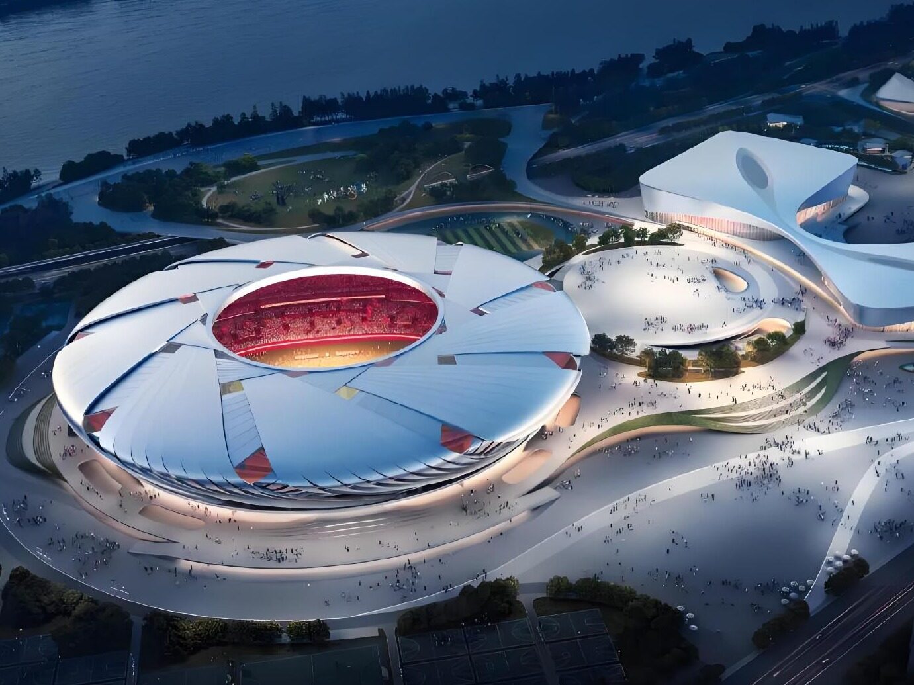
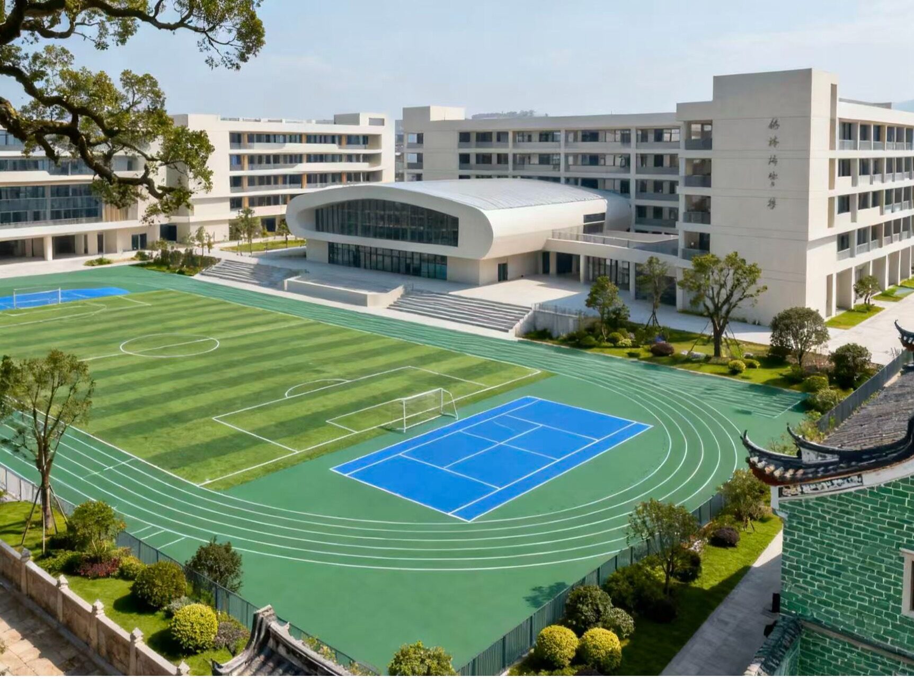
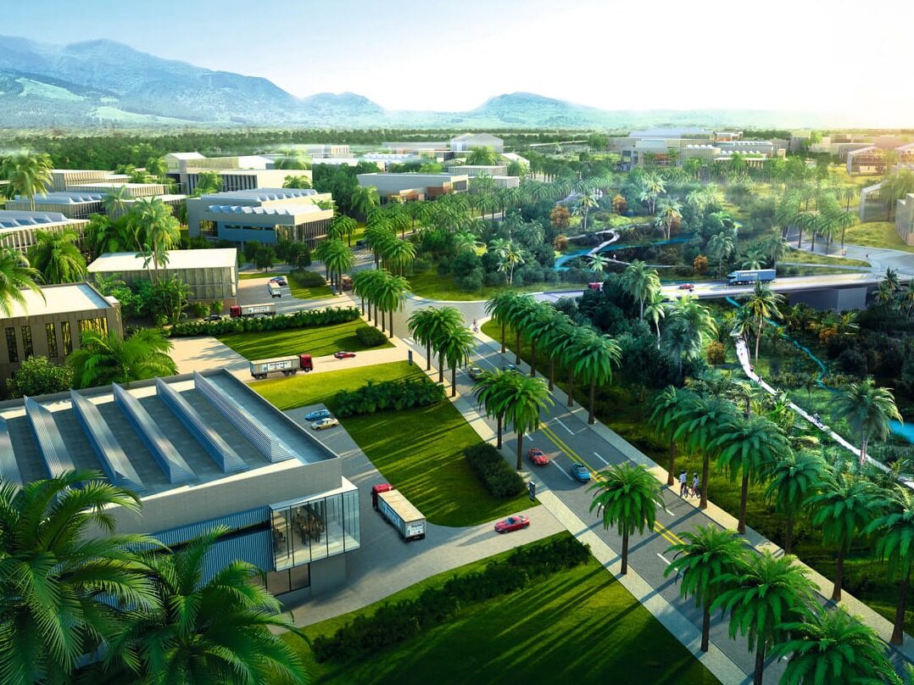






Write something~