- The project adopts the three-finger corridor configuration of Dagangwan + three-channel, with a total investment of 3.7 billion yuan
- The construction area of T3 terminal building is 399981 square meters, the building height is 43.725 meters, and the total length of the terminal building is about 1497 meters

On August 19, 2022, Taiyuan Public Resources Trading Center announced the announcement of the winning bidders for the construction of the T3 terminal building of the third-phase reconstruction and expansion project of Taiyuan Wusu International Airport. This project is located in the east of the existing T2 terminal building of Taiyuan Wusu International Airport. On the side, the construction area of T3 terminal building is 399,981 square meters, and the total investment of the project is about 3.7 billion yuan.

Project Overview
Taiyuan Wusu International Airport Phase III Reconstruction and Expansion Project T3 Terminal Building adopts a three-finger corridor configuration of Dagang Bay + three passages. The building height of the terminal building is 43.725 meters. The total length of the terminal building is about 1497 meters. The main floor is about 342 meters wide and about 120 meters deep. The middle finger corridor is 256 meters long and 50 meters wide. 225 meters, about 40 meters wide. There are 57 fixed-side boarding bridges and 57 near-air positions, including 49 domestic aircraft positions, 6 vertical switchable positions, and 2 horizontal switchable positions.

The upper roof adopts a steel structure system, and the lower main structure adopts a concrete frame structure system. The typical column network in the central area of the terminal building is 18 meters by 18 meters. The layout of the structure is mainly in the form of grid beams. Each column span is set with three secondary beams, and the maximum slab span is about 6 meters. The typical column network in other areas is 9 ~18m×9m, the layout of the structure is mainly in the form of primary and secondary beams, and the maximum slab span is about 6m. The main concrete structure is divided into 6 structural units, of which the main building is divided into 3 structural units, and the corridor is divided into 3 structural units. The roof steel structure is divided into the main building steel roof and the corridor steel roof, which are completely separated in space. The steel roof of the main building is a three-step free-form surface, with a length of about 275 meters from north to south and a width of about 705 meters from east to west. The high roof of the main building adopts a combined structure of truss and grid; the low roof of the main building adopts a truss structure; the roof of the VIP hall adopts a steel frame structure. The corridor roof is in the form of a steel truss structure. Supporting roof columns include concrete-filled steel tubular columns, steel tubular columns and other forms. Key words: engineering construction information, engineering news, engineering construction
Considering the existence of liquefied soil layer in the foundation soil, prestressed high-strength concrete pipe piles are used for foundation treatment in this period, and the pile length is 30 meters. The foundation structure of the T3 terminal building adopts the pile foundation + independent bearing platform scheme.

Bidding Information
This project was won by the consortium of Shanxi Construction Investment Group Co., Ltd., Beijing Urban Construction Group Co., Ltd., China Construction Eighth Engineering Bureau Co., Ltd., and Shanxi Sanjian Group Co., Ltd., with a bid price of 3.657 billion yuan. Editor / Zhao E
Comment
 Praise
Praise
 Collect
Collect
 Comment
Comment
 Search
Search


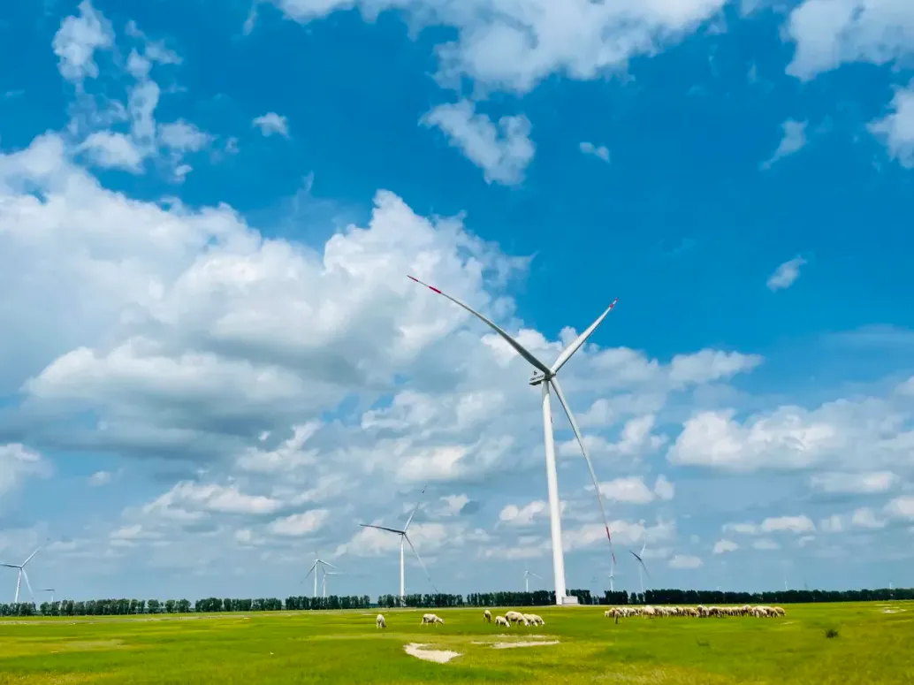
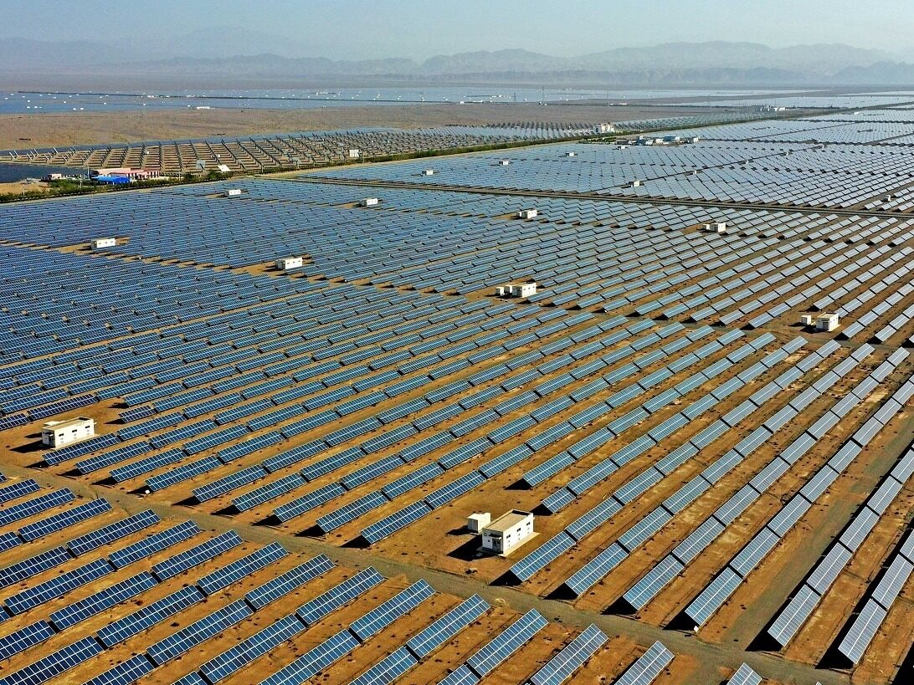
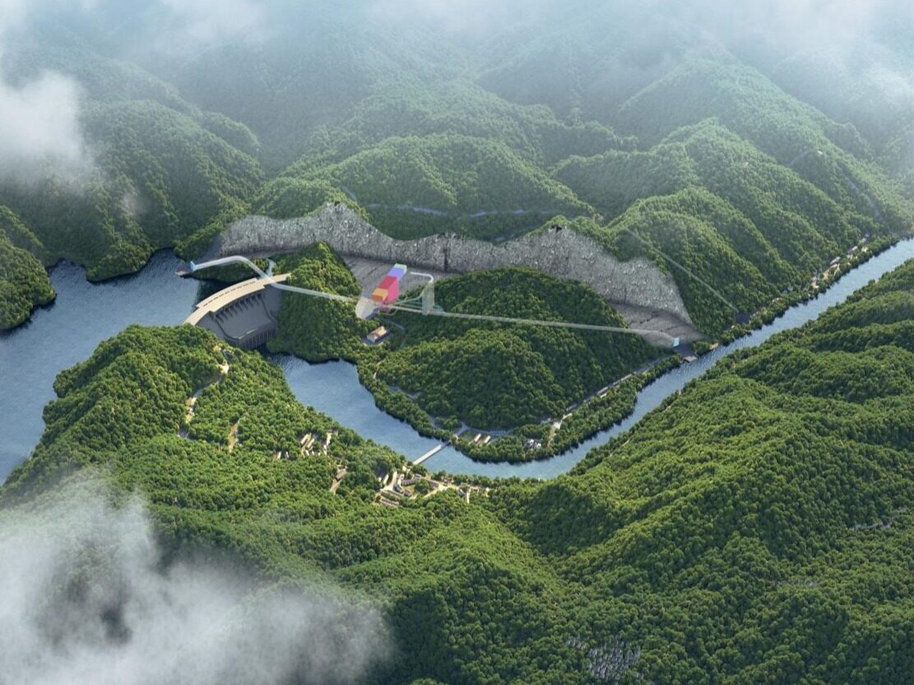
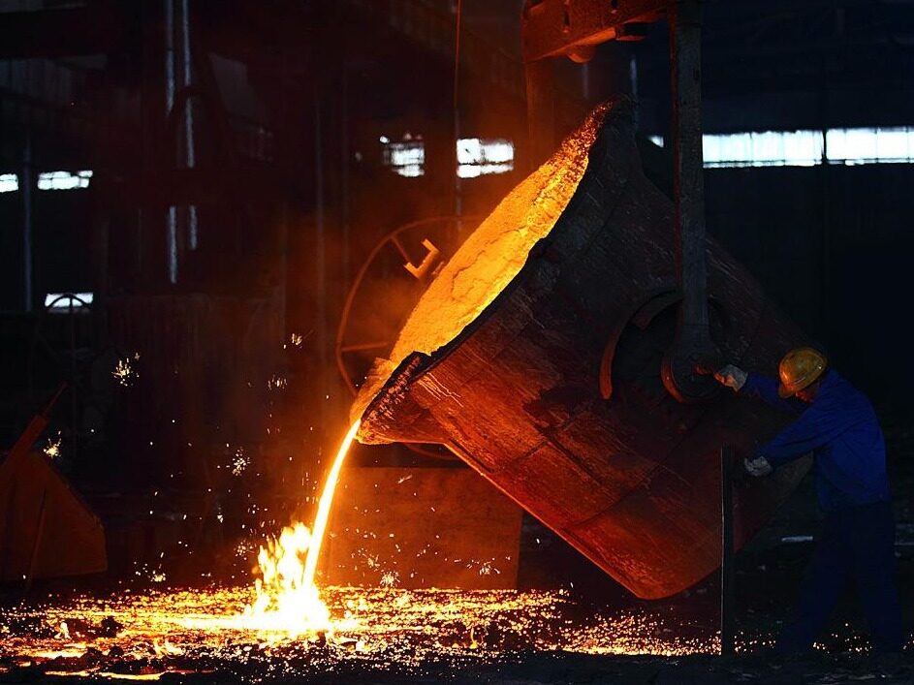
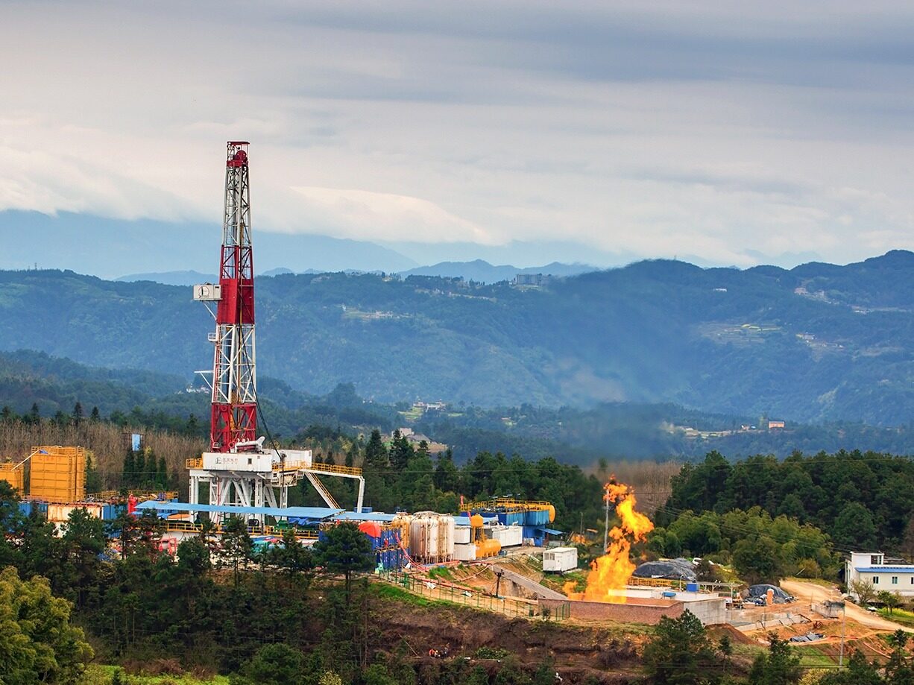
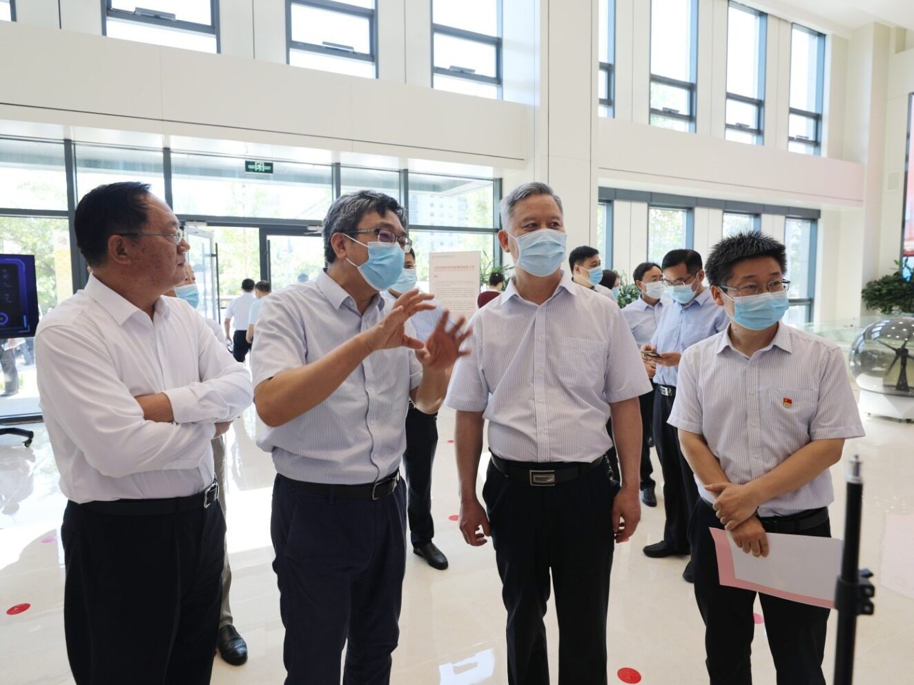






Write something~